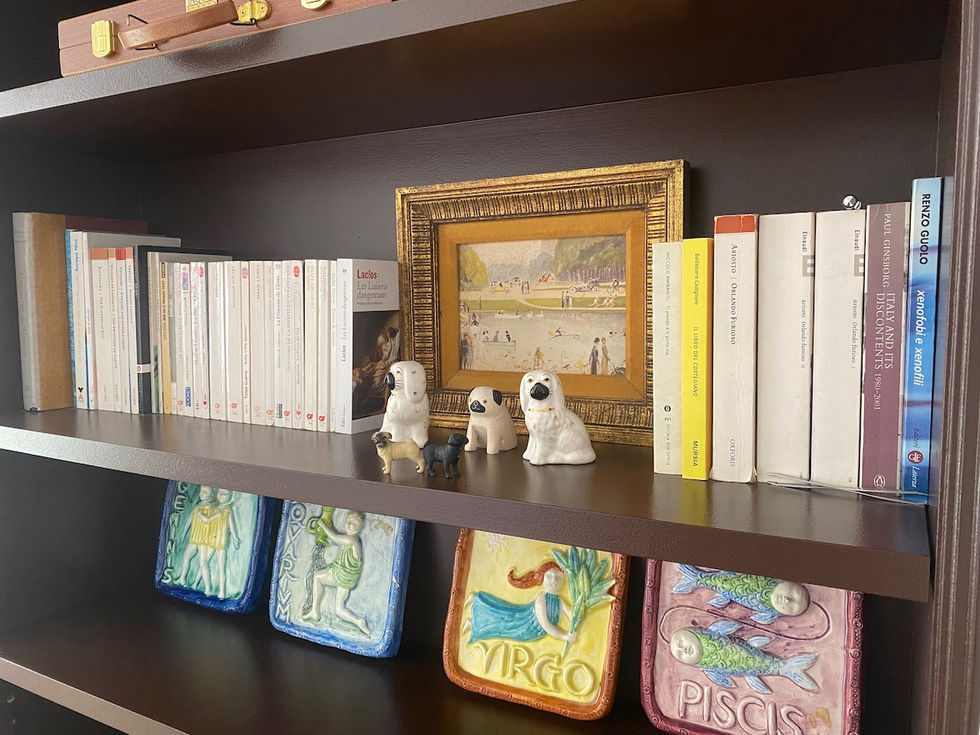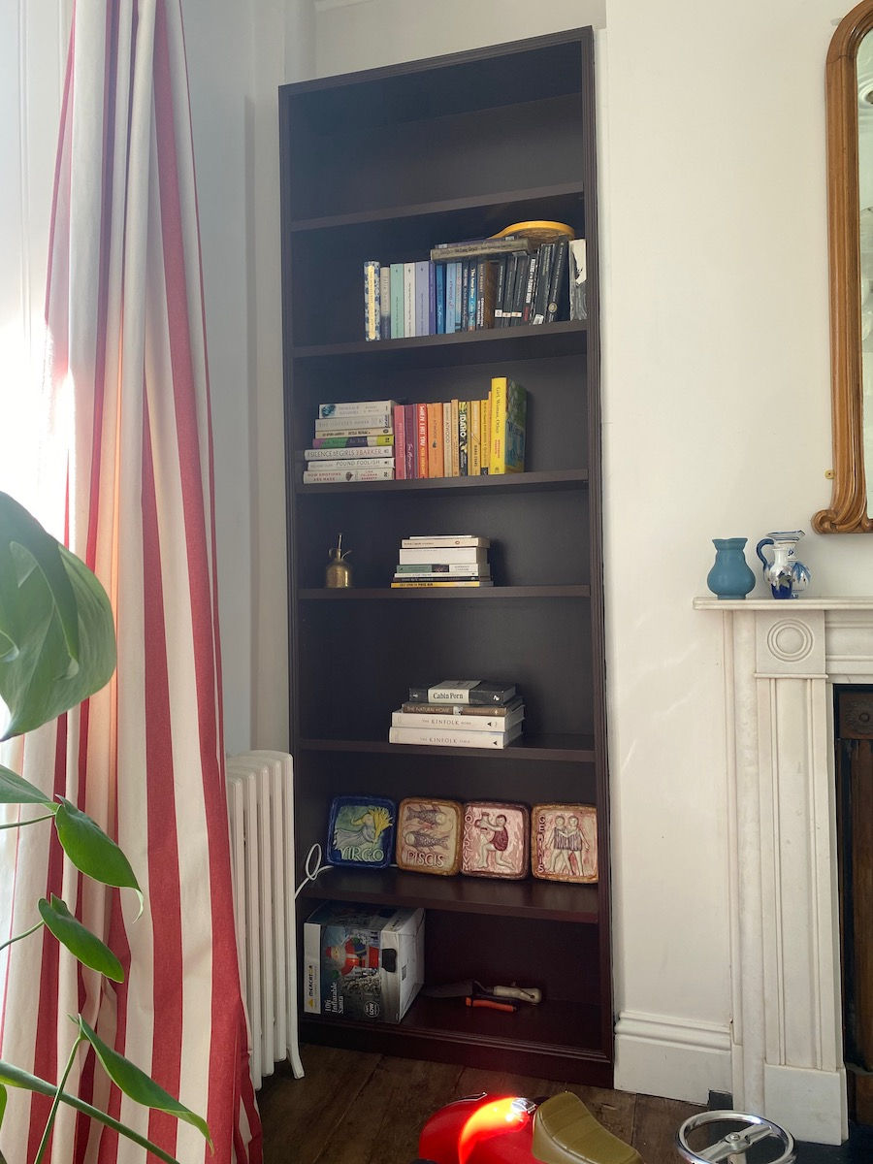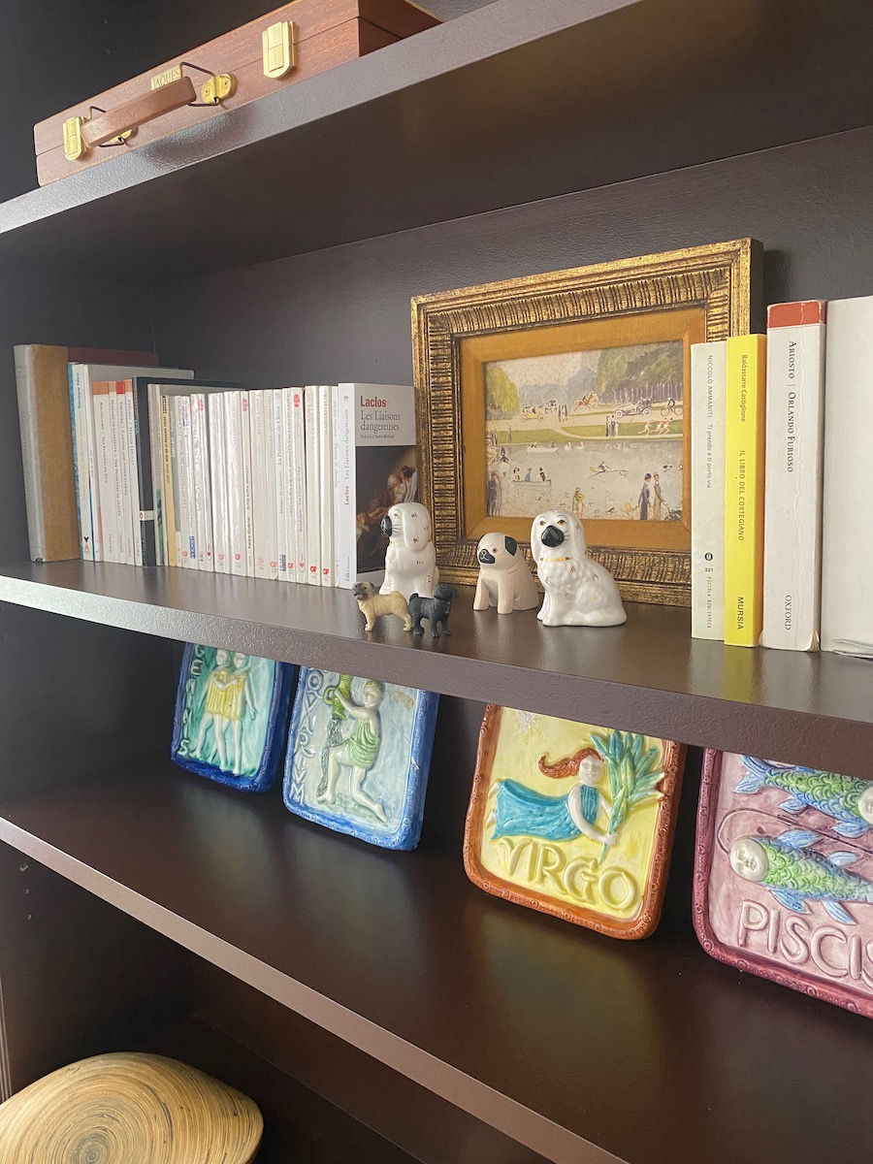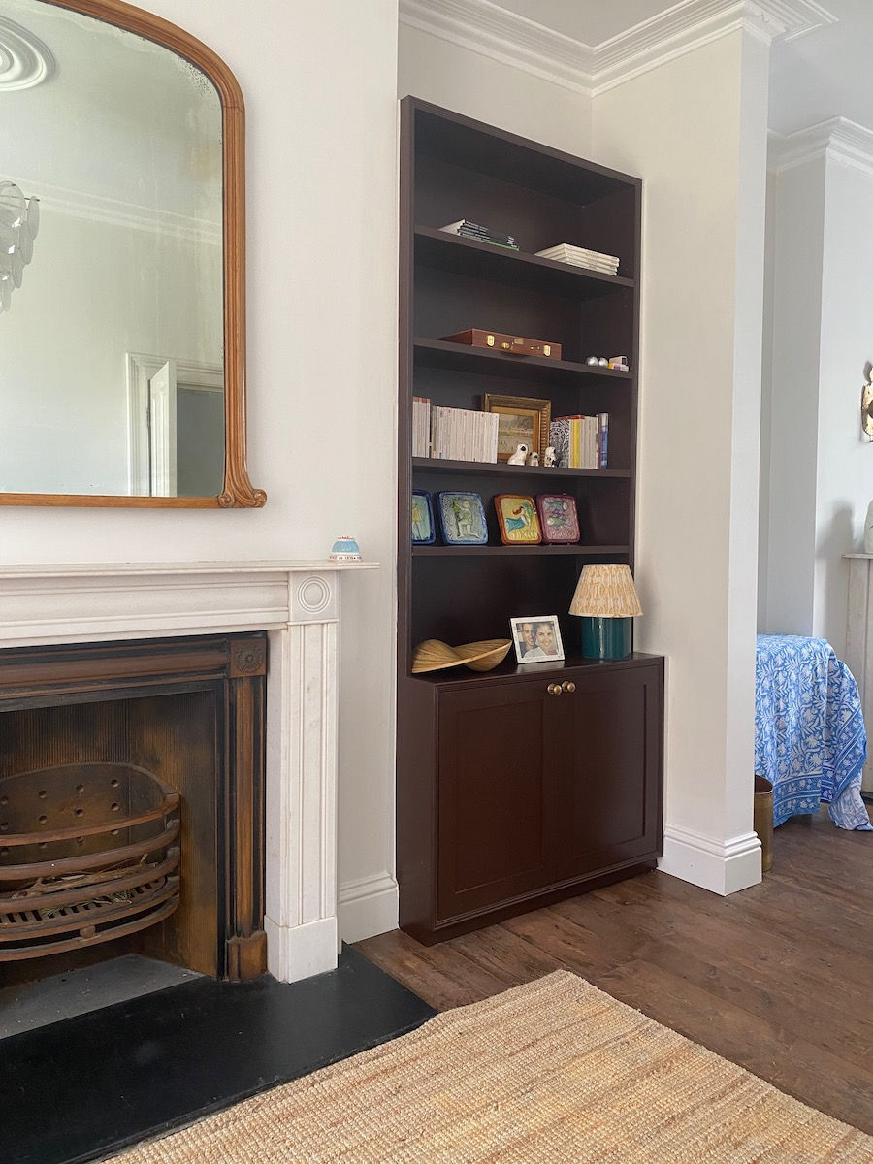Create Your First Project
Start adding your projects to your portfolio. Click on "Manage Projects" to get started
Complementary Cohesion
Project type
Bespoke Joinery
Date
March 2024
Location
London, UK
After undertaking a full renovation of their late Georgian townhouse (led by others), the client returned to focus on areas that needed finishing touches to bring it all together. They had a strong sense of what they wanted: some kind of built-ins flanking the fireplace, but needed a design partner to bring clarity and cohesion to the concept.
Matching bookcases were an early idea, but didn’t offer the flexibility or spatial balance they were looking for. Instead, I designed a pair of built-ins that were sisters rather than twins, complementary in scale and function. One side features a tall, shallow bookcase ideal for display, while the other integrates a deeper base cupboard for storage, with open shelving above.
The bold colour choice was all theirs (and I love it). Working from my 3D renders, a skilled local carpenter brought the vision to life. The result is a space that feels both resolved and expressive, a practical, personal design that honours the home’s architecture and the client’s eye for detail.
















